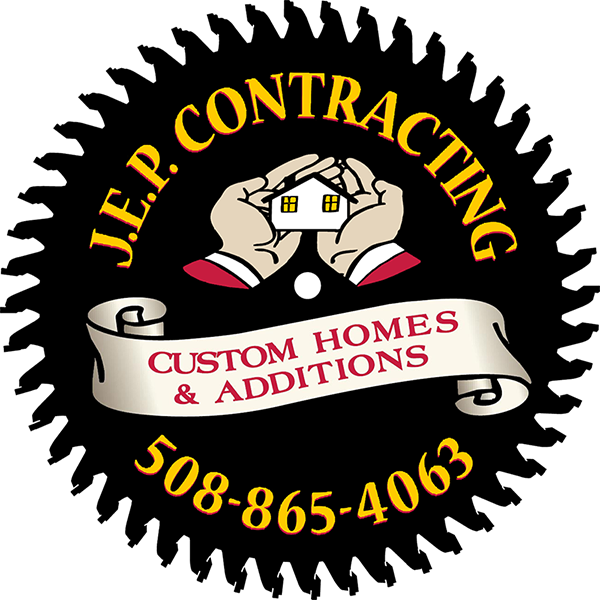Without a concept plan—and a good clear scope of work—we can’t provide an accurate estimated cost. (See the answer to the previous question for more details.)
When I work with a client and do my initial site assessment, I do exactly that: I assess the site, discuss my client’s vision, and share my ideas. But I can’t provide an instant estimate based on that site visit alone. I need to develop an initial concept plan first—one the client signs off on.
Only from there can I develop a preliminary budget estimate to make sure it’s economically feasible.
For example, if you’re adding on, I need to think through this carefully: Because how an addition connects to the existing home is one of the most important parts of the design. And the approach (and subsequent costs) will be different from house to house. It has less to do with the amount of square footage we’re adding, and more to do with how and where we’re adding it.
